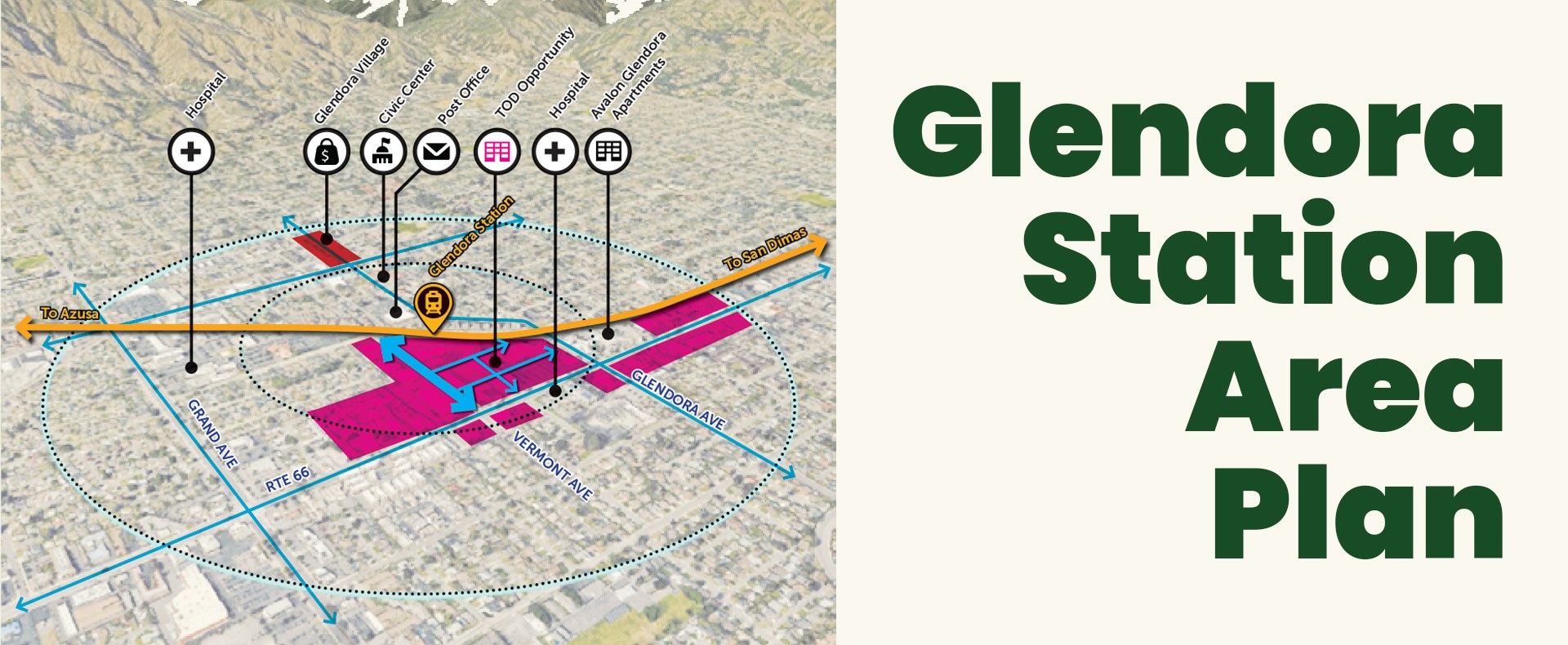Glendora Station Area Plan

With community input, the City developed the Station Area Plan to guide transit-oriented development around the Glendora Metro Station. The Plan helps identify a vision for how to accommodate housing around the station and policies to implement the vision.
The Glendora Station Area Vision Plan (Vision Plan) aligns with the City Council’s 2023-2025 Strategic Plan, specifically Goal 1: Strategic Economic Development, Objective 4: Create a Vision and Development Plan for the Village/Gold Line Area. To support this initiative, the City secured $200,000 from the Los Angeles County Metropolitan Transportation Authority’s (Metro) Communities Technical Assistance Program (TOC TAP), along with a $20,000 local match in staff time, bringing the total project cost to $220,000. The plan provides technical assistance to foster community consensus on preferred development scenarios and recommended code changes within a half-mile radius of the Glendora Metro Station. In 2024, the City awarded a planning contract to PlaceWorks, who collaborated with the City to prepare the Vision Plan. Additionally, the Vision Plan supports Metro’s policy goals of engaging organizations, distributing transit benefits equitably, and capturing the value generated by transit.
The Station Area Vision Plan recognizes a range of land planning policies, programs, and capital projects that the City has adopted or is preparing including the City’s General Plan and Housing Element, Route 66 Specific Plan, People Movement Project, and Objective Design Standards. In addition, the Plan will support the City’s compliance with State mandates under the Housing Element Law.
The Glendora Station area, including the Village, is set to undergo significant transportation and mobility improvements, which will drive future development activity. The half-mile radius around the Glendora Metro Station is particularly crucial for meeting the city’s Housing Element RHNA goals, with potential for up to 1,283 residential units in mixed-use or all-residential developments. To proactively guide this growth, the city is developing a consensus-driven Vision Plan. This plan will define the desired type of development, inform future updates to the General Plan, and serve as the foundation for necessary regulatory and code adjustments. The Vision Plan, shaped by extensive public engagement, outlines development scenarios, urban design strategies, and regulatory needs to create a pedestrian- and transit-friendly environment while addressing Glendora's housing needs.
To gather input throughout the planning process, the project team conducted a variety of engagement activities. These included one-on-one meetings with stakeholders, a public in-person open house, two virtual open houses, digital outreach through the project website, online surveys, engagement at the City’s Earth Day events, and Planning Commission study sessions.
The Station Area Vision plan is organized into five chapters:
- Introduction: Provides an overview of the project, introduces the study area, and summarizes outreach and engagement efforts.
- Vision: Presents a high-level vision for future development in the station area.
- Development Scenarios: Provides background on focus area selection.
- Explores potential development scenarios for selected focus areas.
- Public Realm Improvements: Identifies recommended improvements to enhance the public realm experience in the Vision Plan area.
- Implementation: Provides guidance and next steps for executing the Vision Plan.
The plan is accompanied by an appendix, which dives deeper into the technical analysis that informed the development of the Vision Plan.
The Vision Plan identifies the regulatory adjustments required to realize the vision, however, the Vision Plan is not a rezoning or regulatory document and does not obligate the City to implement the recommended regulatory adjustments. Implementation of the Station Area vision is described further in Chapter 5. Implementation.
Pursuant to Title 14 of the California Code of Regulations (CCR), Section 15262 the Vision Plan would be statutorily exempt from the California Environmental Quality Act (CEQA). Future actions or projects facilitated by the Vision Plan would be subject to CEQA and reviewed on a case-by-case basis.